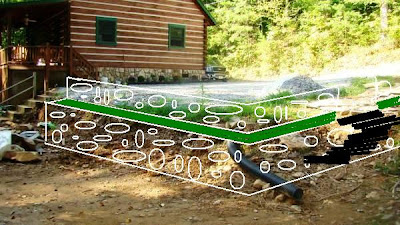I said..."great idea!" A rough sketch is shown below. The railroad ties (far left) being used as the main steps going down to the yard and onto the flagstone path will be removed and placed on the right side of the sketch. Larger one piece flagstones will be installed. Old steps will be moved to the right side of the area (black) where a half spiral step down from the parking area will be created. Green area will be available for small bushes etc. The depth will measure approximately three feet.
The illustration is the best I can do with my graphic skills on a computer. The stone will be the same as what is installed on the foundation. Other picture angles further down the page. All suggestions or comments welcome. Project will begin in mid to late September.
A few details of the wall. Footers will be poured with concrete and reinforced with rebar. Not sure how thick. 12 inches is my thinking. Drainage was a problem at one time, but now solved. Concrete block will be used as the main support wall with stone mortared to it.
 Pictures shown pan from left to right in succession.
Pictures shown pan from left to right in succession.




That's beautiful. You have such talent at design!
ReplyDeleteWow, thanks for the compliment. I'm blushing. I may have some off the wall ideas at times but I usually give it time to think it through.
ReplyDeleteCome on back anytime:)